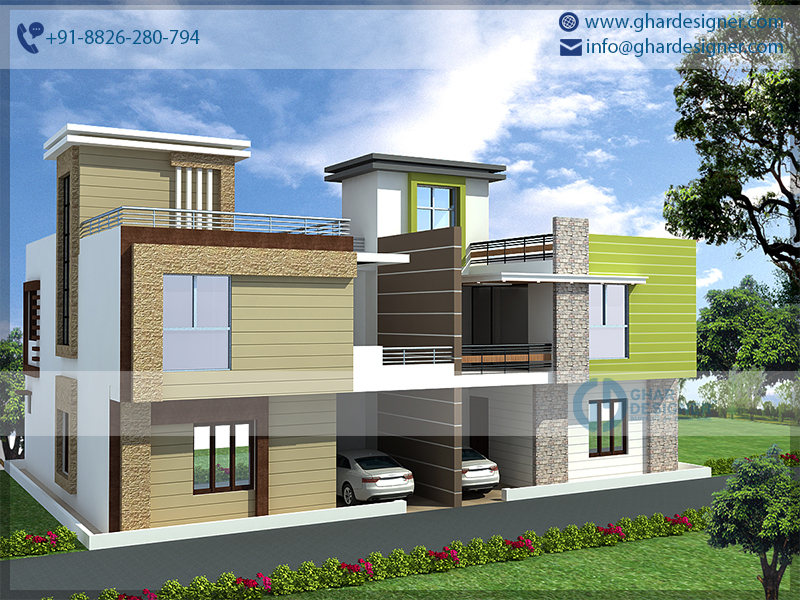Twin House Plans
Twin House Plans offer the perfect balance between independent living and shared spaces. These designs feature two connected homes that share a common wall. They provide separate residences with shared amenities, making them a great choice for close-knit living arrangements.









